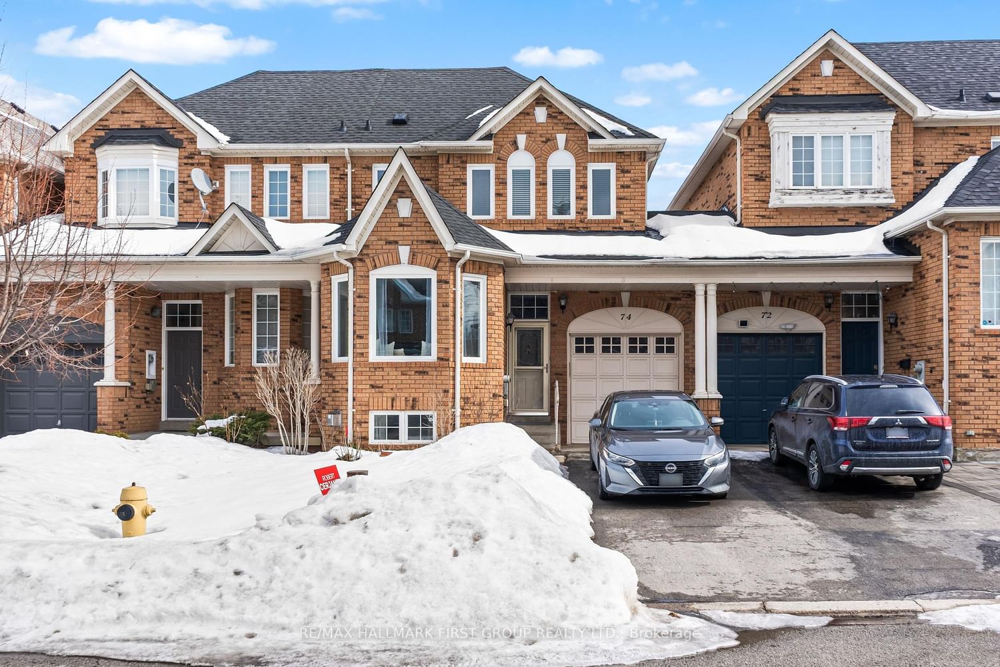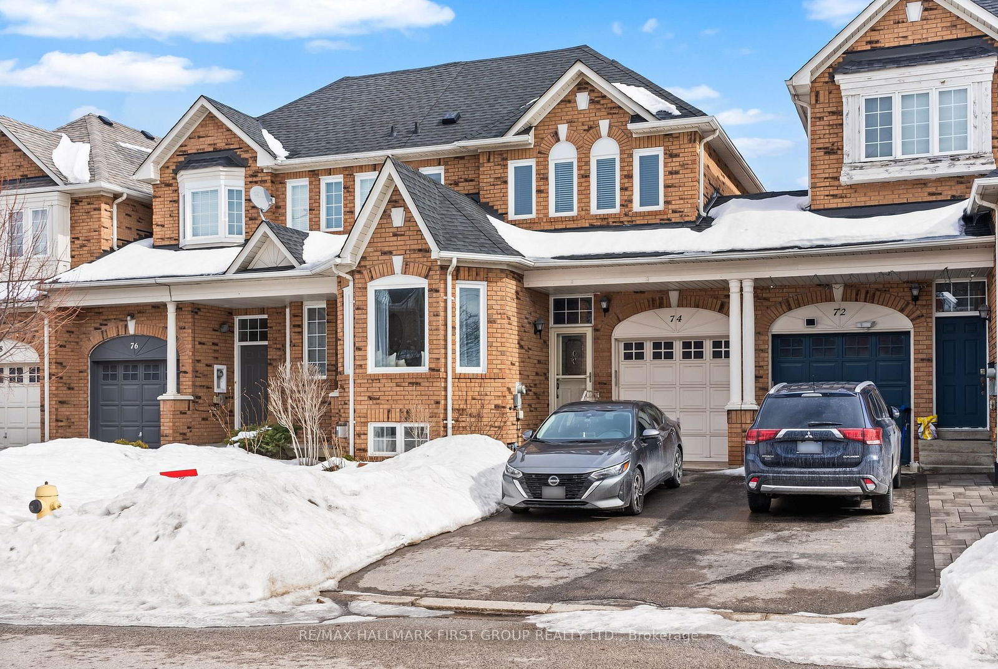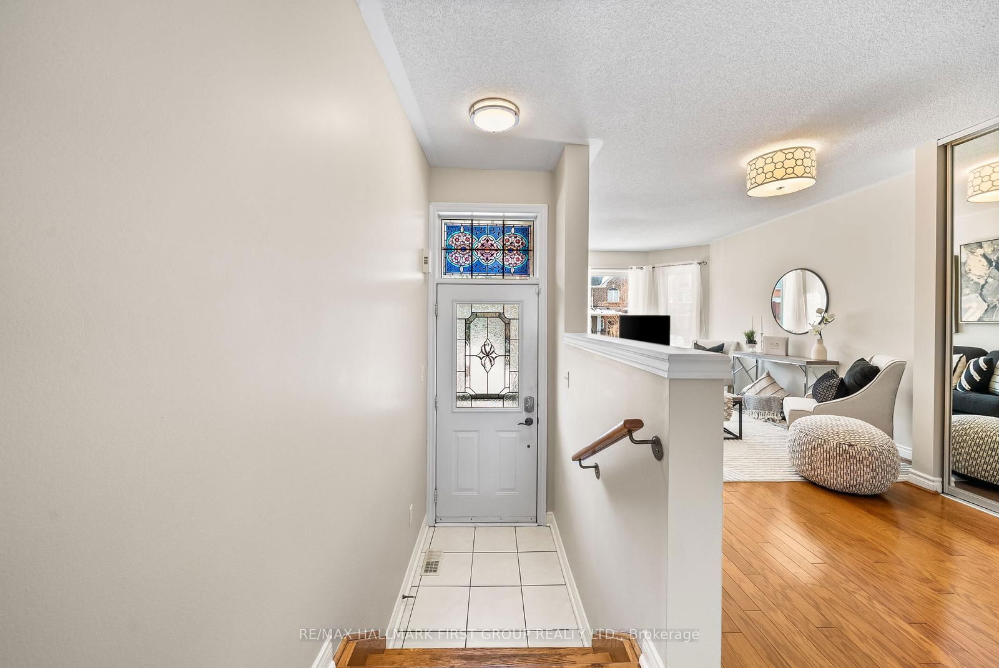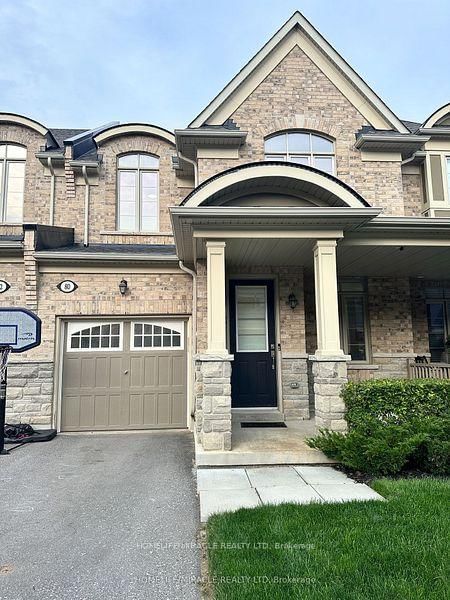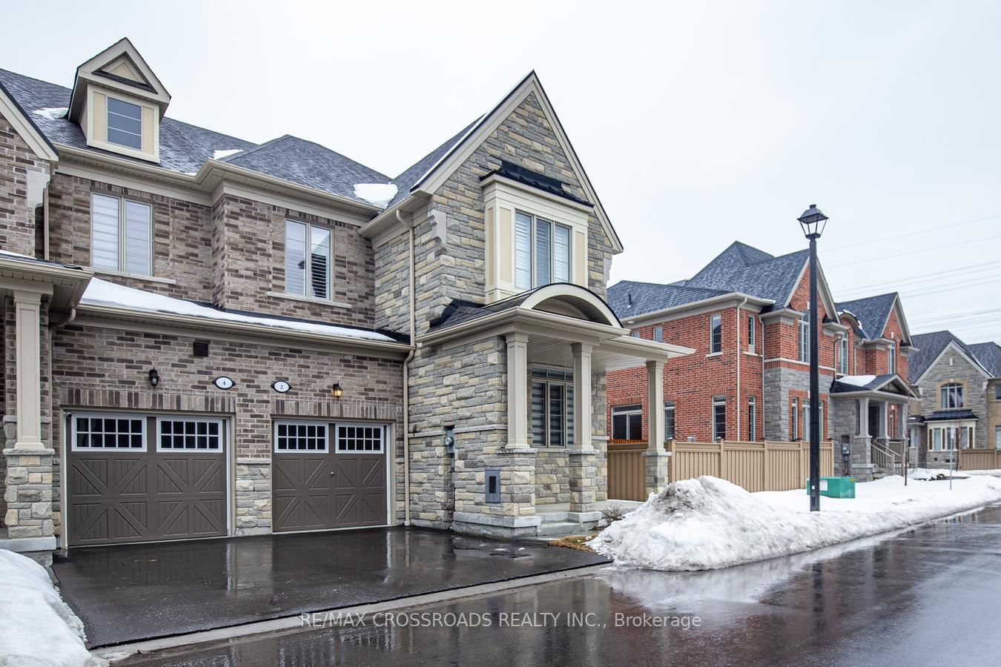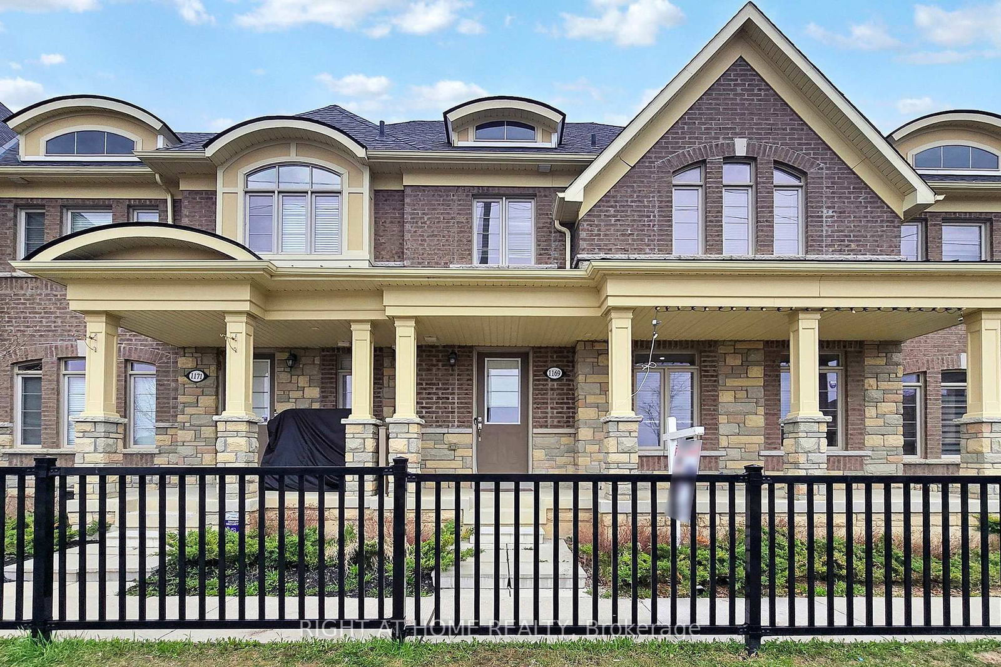Overview
-
Property Type
Att/Row/Twnhouse, 2-Storey
-
Bedrooms
3 + 1
-
Bathrooms
4
-
Basement
Finished
-
Kitchen
1
-
Total Parking
3 (1 Attached Garage)
-
Lot Size
131.23x24.5 (Feet)
-
Taxes
$4,958.07 (2024)
-
Type
Freehold
Property description for 74 Dooley Crescent, Ajax, Northwest Ajax, L1T 4J2
Property History for 74 Dooley Crescent, Ajax, Northwest Ajax, L1T 4J2
This property has been sold 3 times before.
To view this property's sale price history please sign in or register
Estimated price
Local Real Estate Price Trends
Active listings
Average Selling Price of a Att/Row/Twnhouse
May 2025
$874,167
Last 3 Months
$842,639
Last 12 Months
$874,891
May 2024
$922,167
Last 3 Months LY
$996,764
Last 12 Months LY
$942,098
Change
Change
Change
Historical Average Selling Price of a Att/Row/Twnhouse in Northwest Ajax
Average Selling Price
3 years ago
$1,018,031
Average Selling Price
5 years ago
$575,967
Average Selling Price
10 years ago
$367,600
Change
Change
Change
How many days Att/Row/Twnhouse takes to sell (DOM)
May 2025
25
Last 3 Months
25
Last 12 Months
22
May 2024
11
Last 3 Months LY
10
Last 12 Months LY
13
Change
Change
Change
Average Selling price
Mortgage Calculator
This data is for informational purposes only.
|
Mortgage Payment per month |
|
|
Principal Amount |
Interest |
|
Total Payable |
Amortization |
Closing Cost Calculator
This data is for informational purposes only.
* A down payment of less than 20% is permitted only for first-time home buyers purchasing their principal residence. The minimum down payment required is 5% for the portion of the purchase price up to $500,000, and 10% for the portion between $500,000 and $1,500,000. For properties priced over $1,500,000, a minimum down payment of 20% is required.

